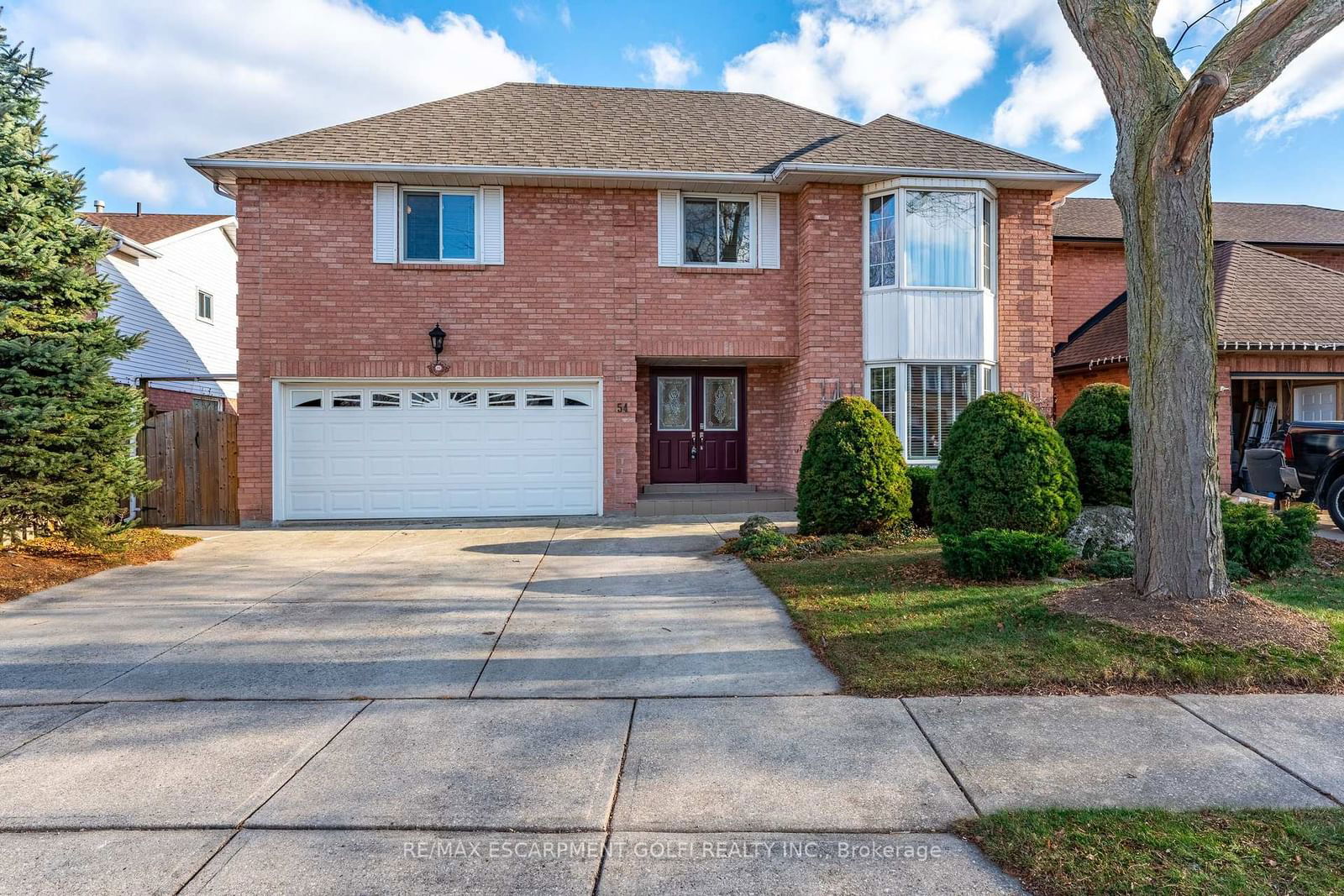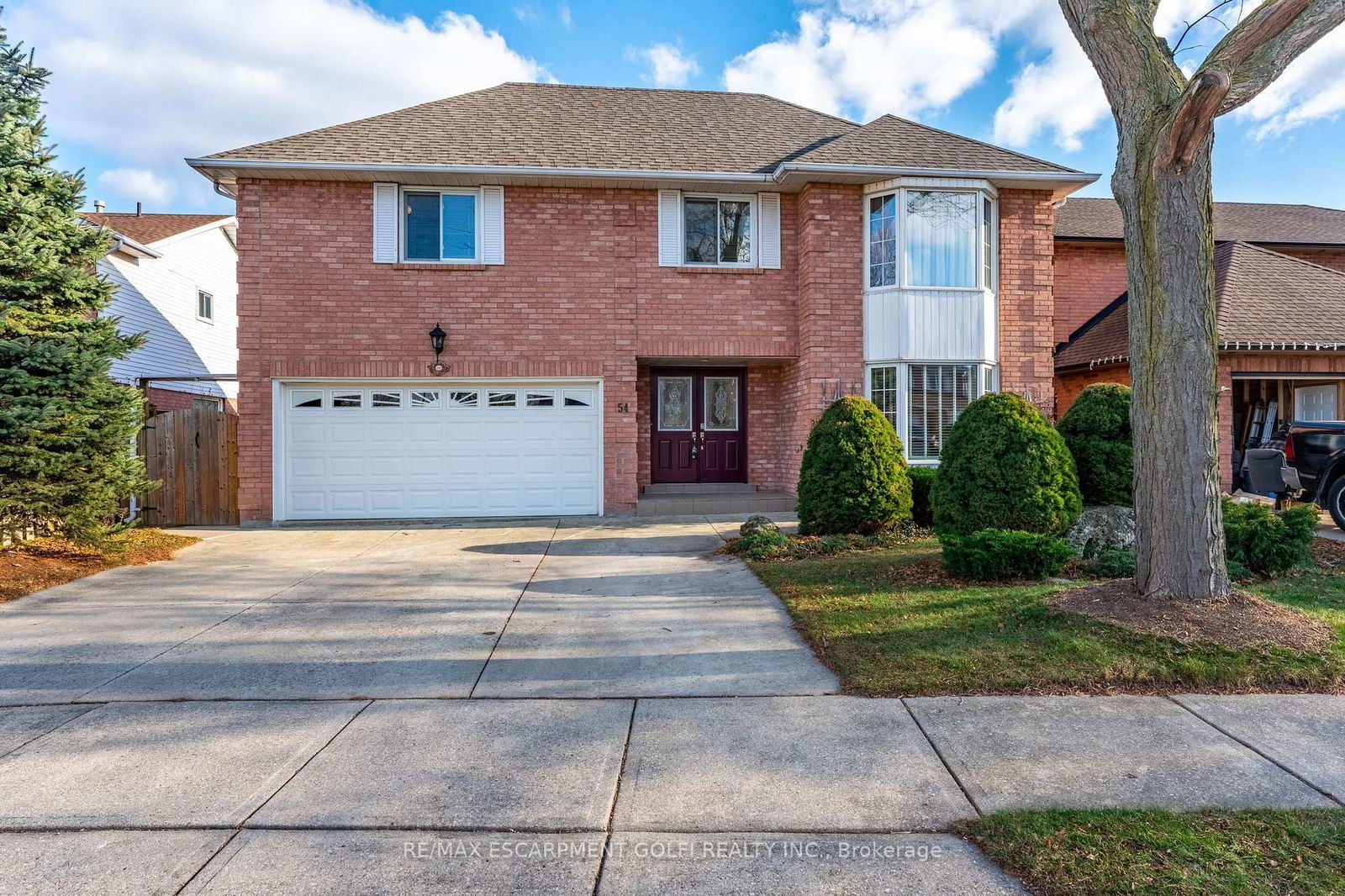Overview
-
Property Type
Detached, 2-Storey
-
Bedrooms
4
-
Bathrooms
4
-
Basement
Finished + Full
-
Kitchen
1 + 1
-
Total Parking
4 (2 Attached Garage)
-
Lot Size
101.71x53.15 (Feet)
-
Taxes
$5,859.00 (2024)
-
Type
Freehold
Property description for 54 Goldcrest Drive, Hamilton, Stoney Creek, L8G 4T6
Property History for 54 Goldcrest Drive, Hamilton, Stoney Creek, L8G 4T6
This property has been sold 6 times before.
To view this property's sale price history please sign in or register
Estimated price
Local Real Estate Price Trends
Active listings
Average Selling Price of a Detached
May 2025
$834,762
Last 3 Months
$885,683
Last 12 Months
$924,616
May 2024
$987,945
Last 3 Months LY
$961,955
Last 12 Months LY
$912,726
Change
Change
Change
Historical Average Selling Price of a Detached in Stoney Creek
Average Selling Price
3 years ago
$1,240,616
Average Selling Price
5 years ago
$912,896
Average Selling Price
10 years ago
$471,950
Change
Change
Change
Number of Detached Sold
May 2025
21
Last 3 Months
24
Last 12 Months
19
May 2024
20
Last 3 Months LY
22
Last 12 Months LY
20
Change
Change
Change
How many days Detached takes to sell (DOM)
May 2025
26
Last 3 Months
28
Last 12 Months
32
May 2024
30
Last 3 Months LY
26
Last 12 Months LY
28
Change
Change
Change
Average Selling price
Inventory Graph
Mortgage Calculator
This data is for informational purposes only.
|
Mortgage Payment per month |
|
|
Principal Amount |
Interest |
|
Total Payable |
Amortization |
Closing Cost Calculator
This data is for informational purposes only.
* A down payment of less than 20% is permitted only for first-time home buyers purchasing their principal residence. The minimum down payment required is 5% for the portion of the purchase price up to $500,000, and 10% for the portion between $500,000 and $1,500,000. For properties priced over $1,500,000, a minimum down payment of 20% is required.







